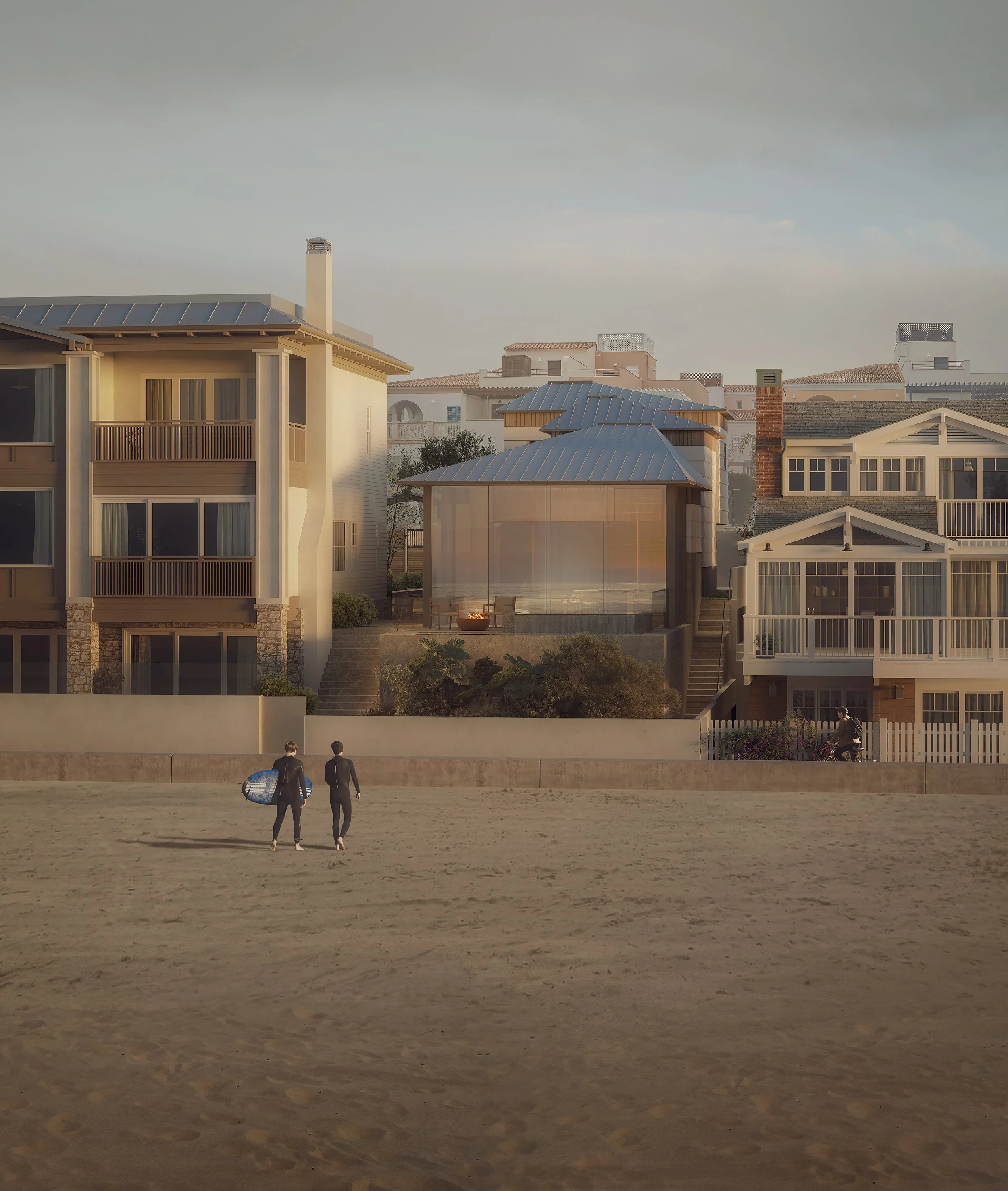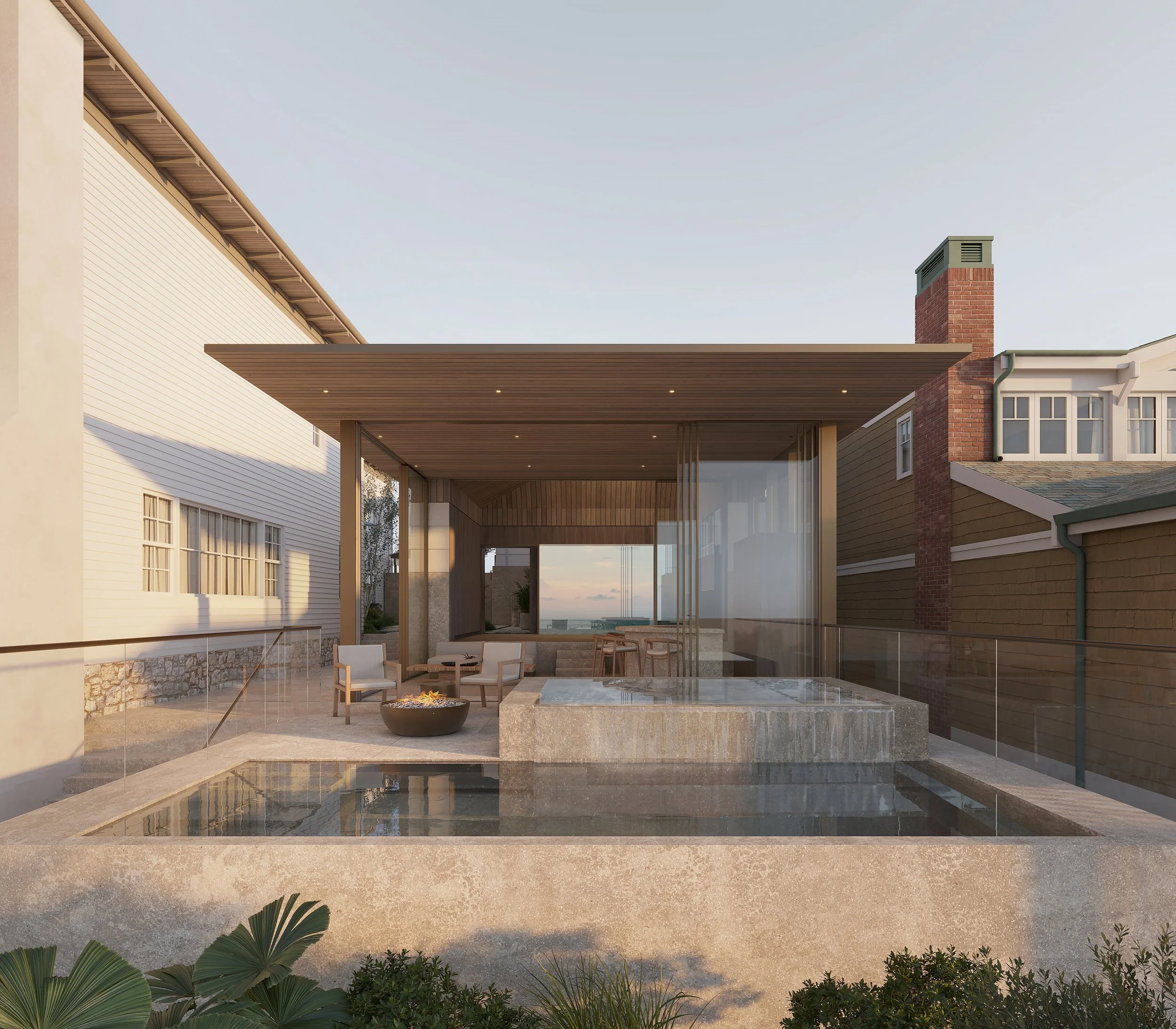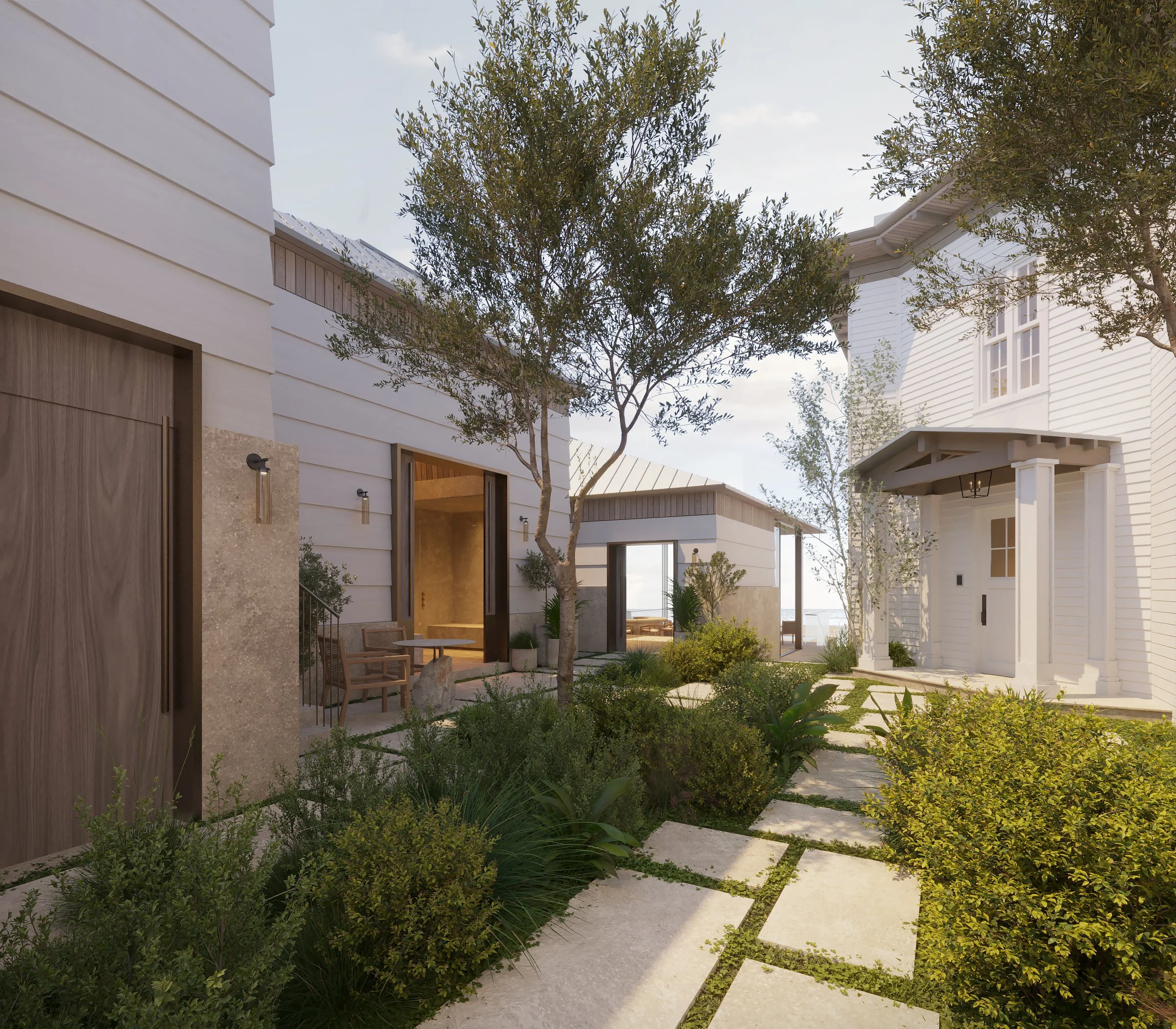
HB Beach House
-
For a couple who wanted a home that could serve double duty, the brief was clear: create a quiet retreat for two that could also expand to host gatherings of family and friends. Central to their vision was a spa-like experience — a ritual of recovery and relaxation to be shared with others.
The narrow 25-foot lot imposed tight constraints on circulation and openness. Rather than one large block, the house is composed as a sequence of three volumes, stepped like houses up a hillside. This breakdown holds space apart from its larger neighbors while encouraging a heightened awareness of each transition
At the heart of the composition is the spa volume, where a custom cold plunge sits altar-like between a steam room and sauna. Overhead, skylights cut through the tapered ceilings, bringing raking sunlight into the interiors and heightening the atmosphere of retreat.
Material choices build on the local context but push it to extremes. A familiar facade type is transformed into oversized 18-inch lap siding, each overhanging by two inches — a playful exaggeration of the everyday. The limestone bases, by contrast, suggest eroded ground forms on which the volumes rest, with the pool carved from the same material.
The front building opens fully to the coast with sliding glass on two sides, its overhang extending more than twenty feet to shelter indoor-outdoor living and larger gatherings while smaller breakout spaces allow for more intimate moments. Together, these areas balance intimacy and community, offering guests both connection and retreat.
The pool hovers above sidewalk level, providing privacy while still engaging the beach below. The project’s sequence — from ocean to spa — transforms a familiar beach house typology into a layered and memorable experience
-
Architect: Laney LA
Interior Design: Lucas Studio
Structural Engineer: Riverstone Structural Solutions
General Contractor: Lombardi Construction


