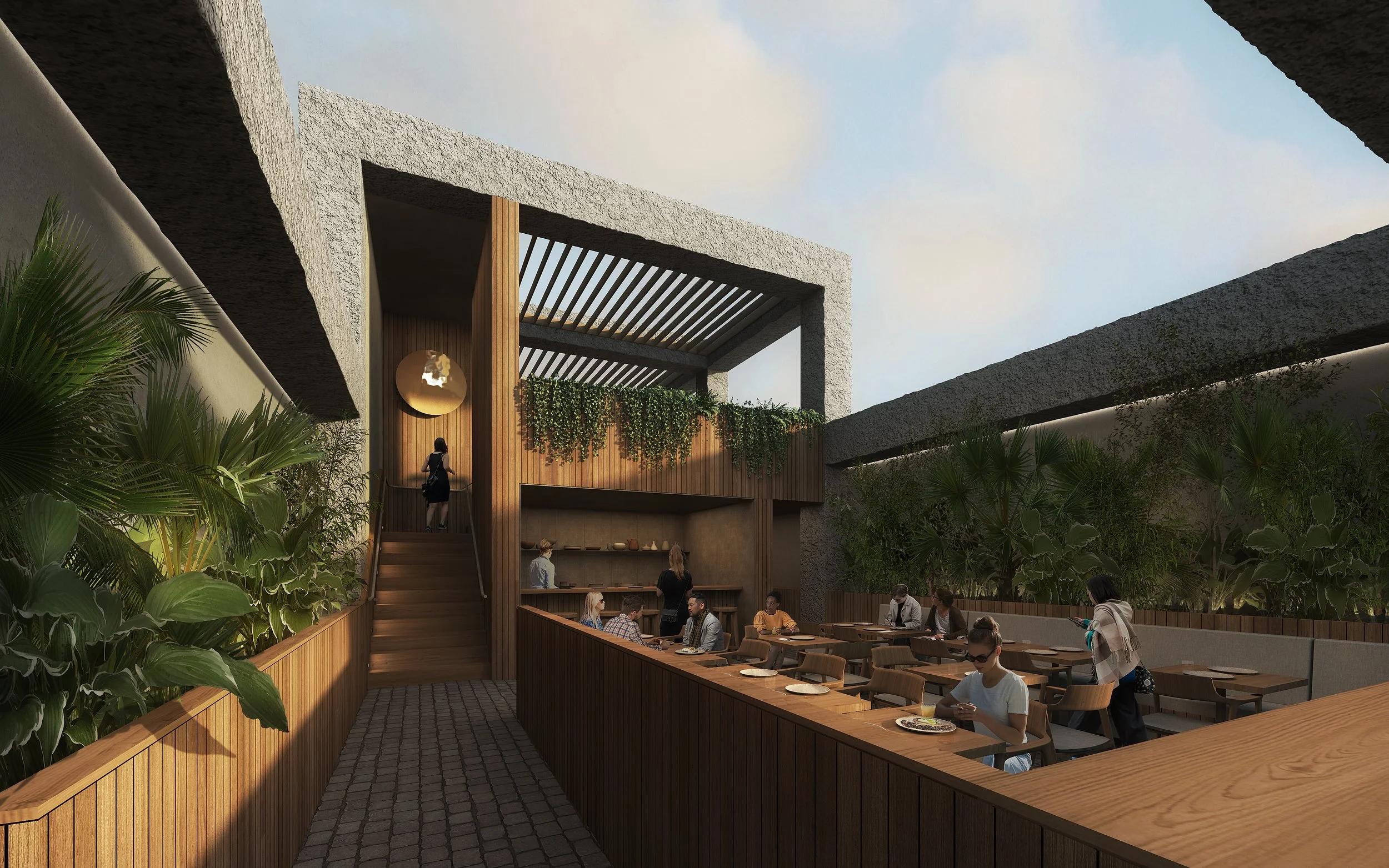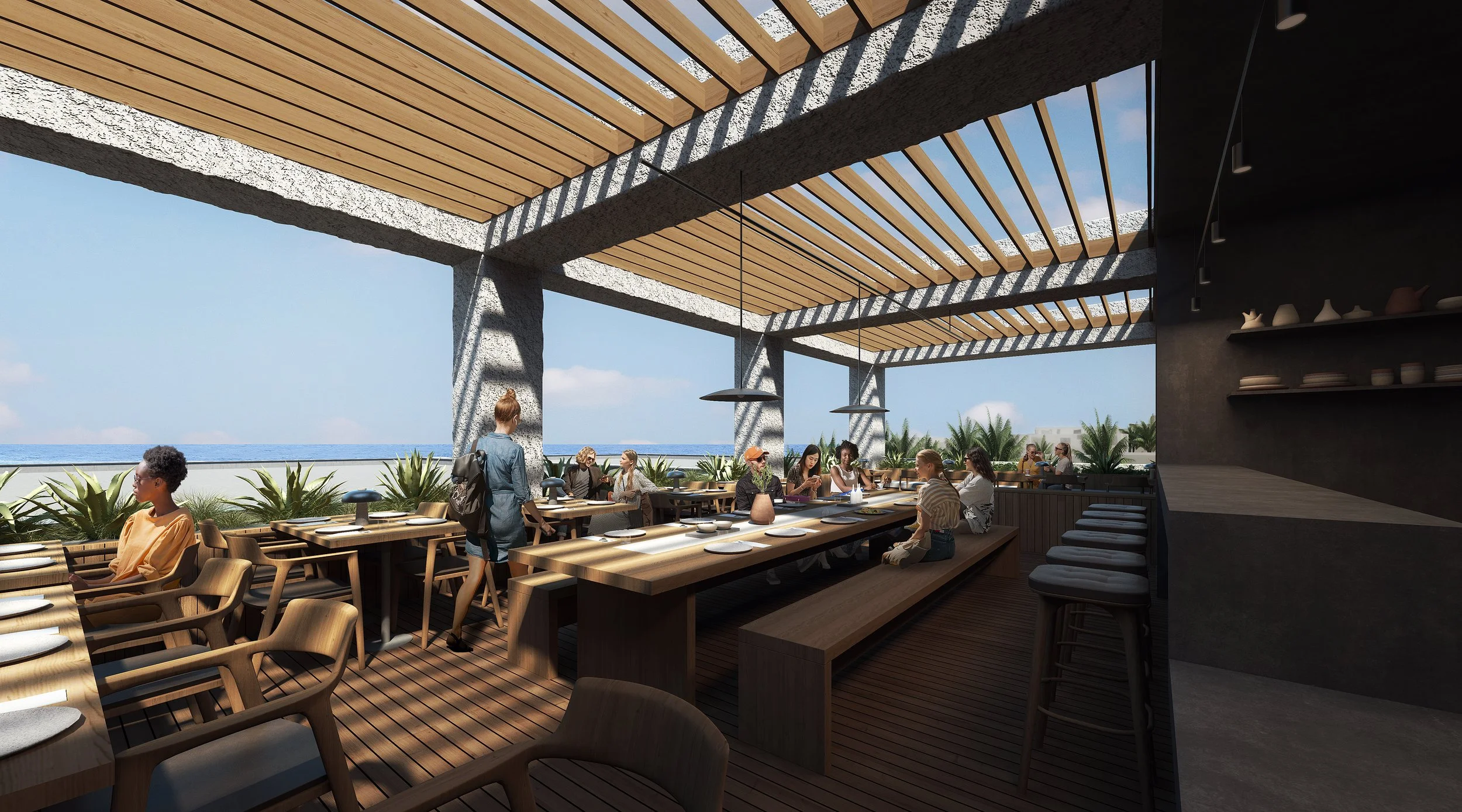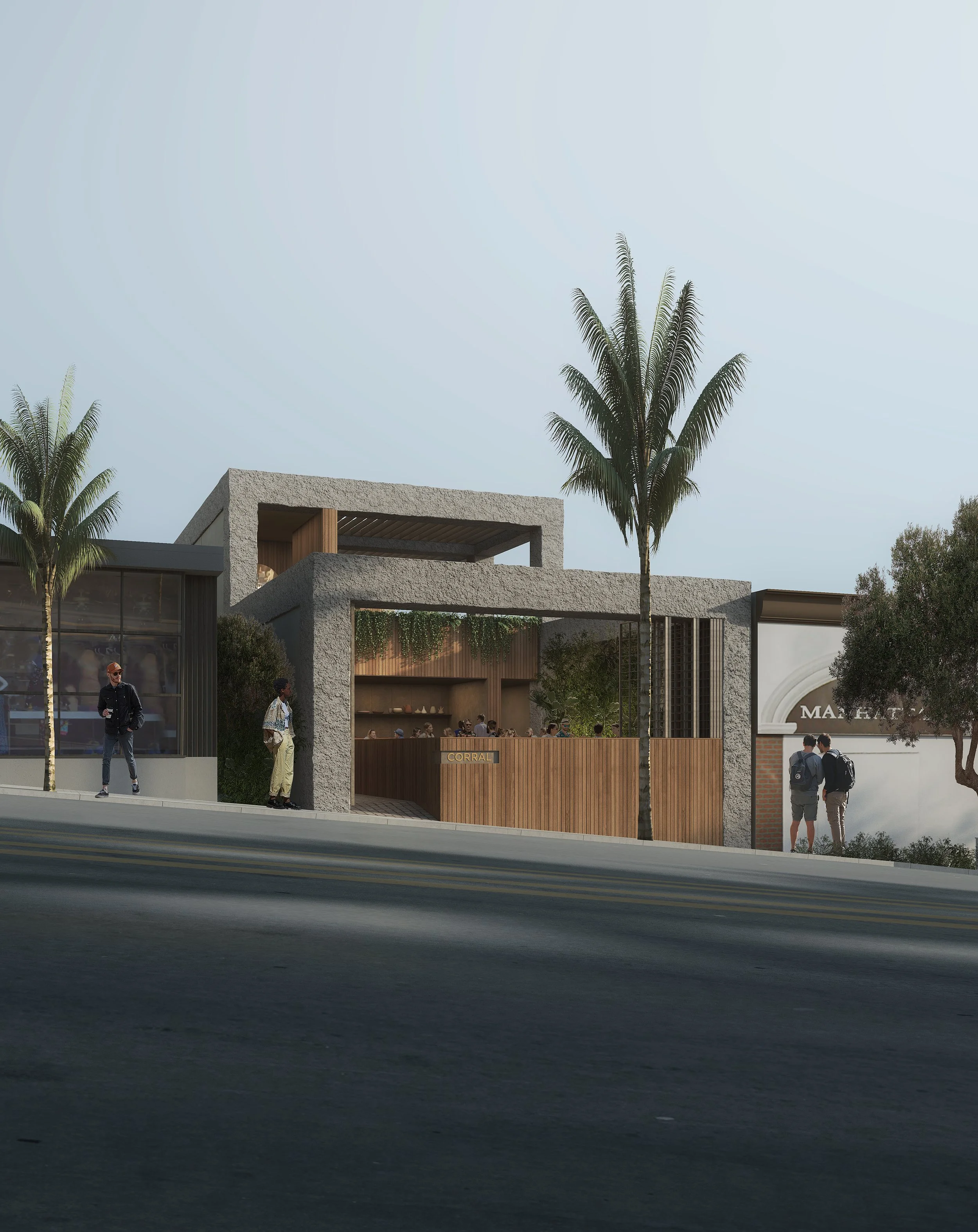
MB Restaurant
-
The project began with a client’s wish to stand apart from the cream-colored facades that line this Southern California main street. Their vision for a restaurant extended beyond dining — it needed to embrace the city’s outdoor culture by day and transform into a hidden destination at night.
A bush-hammered concrete exterior establishes a distinct street presence, its textured surface evoking the character of an urban infill. Between the concrete framework, warm wood infill introduces a tactile counterpoint, softening the rugged exterior and extending a sense of welcome into the courtyard.
Inside, a lush courtyard organizes the restaurant as an open-air dining room. The tall concrete walls pull the experience inward, creating a sense of enclosure and focus on the blue sky above — an effect inspired in part by James Turrell’s Skyspaces. While code required a visual connection to the street, the emphasis remains on the courtyard as a place of pause and removal from the busy context.
From here, a stair leads to an upper deck with uninterrupted views of the Pacific Ocean; an experience of dining suspended between sky and sea. Below, a speakeasy bar is hidden beneath the courtyard, subverting expectation. What appears as an open-air garden at street level transforms into a secret destination, turning the everyday typology of a brick courtyard into something unexpected and memorable.
The narrow street frontage and absence of alley access imposed strict limits on occupancy and service circulation. These challenges were met through careful space planning and detailing, ensuring both operational efficiency and an inviting spatial sequence for guests.
-
Architect:Laney LA
Structural Engineer:Labib Funk + Associates


